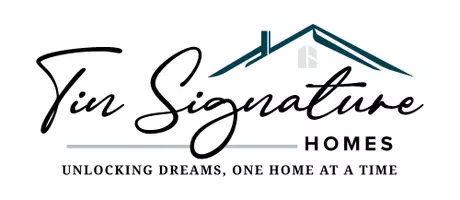
152 Spinks Canyon RD Bradbury, CA 91008
4 Beds
2 Baths
2,168 SqFt
UPDATED:
Key Details
Property Type Single Family Home
Sub Type Single Family Residence
Listing Status Active
Purchase Type For Sale
Square Footage 2,168 sqft
Price per Sqft $737
MLS Listing ID CV25050942
Bedrooms 4
Full Baths 1
Three Quarter Bath 1
Construction Status Updated/Remodeled,Turnkey
HOA Y/N No
Year Built 1962
Lot Size 0.541 Acres
Property Sub-Type Single Family Residence
Property Description
Location
State CA
County Los Angeles
Area 609 - Bradbury
Zoning DUR1-D
Rooms
Other Rooms Second Garage
Main Level Bedrooms 4
Interior
Interior Features Breakfast Area, Block Walls, Ceiling Fan(s), Separate/Formal Dining Room, Open Floorplan, See Remarks, Storage, Dressing Area
Heating Forced Air
Cooling Central Air
Flooring Bamboo, See Remarks, Tile
Fireplaces Type Living Room, See Remarks
Inclusions All Appliances
Fireplace Yes
Appliance Double Oven, Dishwasher, Freezer, Disposal, Microwave, Refrigerator, Dryer, Washer
Laundry Laundry Room, See Remarks
Exterior
Parking Features Door-Multi, Driveway, Driveway Up Slope From Street, Garage, Paved, RV Potential, See Remarks
Garage Spaces 6.0
Garage Description 6.0
Fence Block, Chain Link, Good Condition, Wood
Pool None
Community Features Curbs, Foothills, Gutter(s)
Utilities Available Electricity Connected, Natural Gas Connected, Water Connected
View Y/N Yes
View City Lights, Neighborhood
Roof Type Flat Tile
Porch Concrete, Enclosed, Front Porch, Patio, See Remarks
Total Parking Spaces 12
Private Pool No
Building
Lot Description Back Yard, Front Yard, Gentle Sloping, Irregular Lot, Secluded, Sloped Up, Yard
Dwelling Type House
Story 1
Entry Level One
Foundation Raised
Sewer Septic Tank
Water Public
Architectural Style Ranch
Level or Stories One
Additional Building Second Garage
New Construction No
Construction Status Updated/Remodeled,Turnkey
Schools
School District Duarte Unified
Others
Senior Community No
Tax ID 8527009009
Security Features Carbon Monoxide Detector(s),Smoke Detector(s)
Acceptable Financing Cash, Conventional
Listing Terms Cash, Conventional
Special Listing Condition Standard

GET MORE INFORMATION







