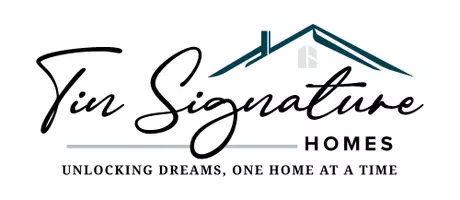14915 Cashew ST Hesperia, CA 92345
5 Beds
3 Baths
2,340 SqFt
UPDATED:
Key Details
Property Type Single Family Home
Sub Type Single Family Residence
Listing Status Active
Purchase Type For Sale
Square Footage 2,340 sqft
Price per Sqft $260
MLS Listing ID HD25117026
Bedrooms 5
Full Baths 3
Construction Status Turnkey
HOA Y/N No
Year Built 1985
Lot Size 0.514 Acres
Property Sub-Type Single Family Residence
Property Description
Location
State CA
County San Bernardino
Area Hsp - Hesperia
Rooms
Other Rooms Workshop
Main Level Bedrooms 5
Interior
Interior Features Separate/Formal Dining Room, Eat-in Kitchen, Open Floorplan, Pantry, All Bedrooms Down
Heating Central
Cooling Central Air
Flooring Carpet, Laminate, Tile
Fireplaces Type Family Room
Fireplace Yes
Laundry In Garage
Exterior
Parking Features Concrete, Driveway, Garage, Uncovered, Workshop in Garage
Garage Spaces 3.0
Garage Description 3.0
Fence Wood
Pool In Ground, Private, Vinyl
Community Features Suburban
View Y/N Yes
View Desert, Mountain(s)
Roof Type Tile
Porch Covered
Attached Garage Yes
Total Parking Spaces 7
Private Pool Yes
Building
Lot Description Corner Lot
Dwelling Type House
Story 1
Entry Level One
Sewer Septic Tank
Water Public
Level or Stories One
Additional Building Workshop
New Construction No
Construction Status Turnkey
Schools
School District Hesperia Unified
Others
Senior Community No
Tax ID 0408085140000
Acceptable Financing Cash, Conventional, FHA, VA Loan
Listing Terms Cash, Conventional, FHA, VA Loan
Special Listing Condition Standard







