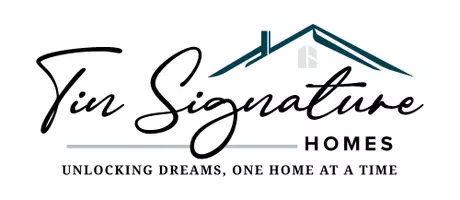9011 Honeysuckle AVE Hesperia, CA 92344
3 Beds
2 Baths
2,123 SqFt
OPEN HOUSE
Sun Jun 01, 1:00pm - 4:00pm
UPDATED:
Key Details
Property Type Single Family Home
Sub Type Single Family Residence
Listing Status Active
Purchase Type For Sale
Square Footage 2,123 sqft
Price per Sqft $219
MLS Listing ID HD25111874
Bedrooms 3
Full Baths 2
HOA Y/N No
Year Built 2004
Lot Size 8,237 Sqft
Property Sub-Type Single Family Residence
Property Description
The heart of the home is the spacious living room with abundant natural light and a cozy layout that flows effortlessly into the dining area and kitchen—ideal for both relaxing evenings and entertaining guests. The kitchen features plenty of cabinetry, clean countertops, and a functional layout perfect for everyday living.
The primary bedroom is generously sized with ample closet space and a private en-suite bathroom, offering a comfortable retreat at the end of the day. The two additional bedrooms are perfect for children, guests, or even a home office, and share a well-appointed full bathroom.
Step outside to your private backyard with no rear neighbors—just open desert skies and peaceful sunrises. Enjoy quiet mornings with coffee on the back patio as the high desert comes to life with color. The lot is well-sized with low-maintenance landscaping and plenty of room for future customization, whether it be a garden, play area, or entertaining space.
Other features include central heating and air conditioning, an attached 3-car garage, a dedicated laundry area, and a thoughtfully maintained exterior.
With its attractive price point, generous seller credit, and lovingly maintained condition, this home is a rare find for buyers looking to settle down in Hesperia. Located just minutes from schools, shopping, and commuter routes, you'll have both convenience and comfort right at your fingertips.
Don't miss your chance to tour this incredible home—schedule your showing today before it's gone!
Location
State CA
County San Bernardino
Area Hsp - Hesperia
Rooms
Main Level Bedrooms 3
Interior
Interior Features All Bedrooms Down, Bedroom on Main Level, Main Level Primary
Heating Central
Cooling Central Air
Fireplaces Type Family Room
Fireplace Yes
Laundry Inside
Exterior
Garage Spaces 3.0
Garage Description 3.0
Pool None
Community Features Biking, Curbs, Fishing, Golf, Gutter(s), Hiking, Horse Trails, Lake, Street Lights, Suburban, Sidewalks, Park
View Y/N Yes
View Desert, Mountain(s), Neighborhood
Attached Garage Yes
Total Parking Spaces 3
Private Pool No
Building
Lot Description Back Yard, Front Yard, Level, Near Park, Near Public Transit
Dwelling Type House
Story 1
Entry Level One
Sewer Public Sewer
Water Public
Level or Stories One
New Construction No
Schools
School District Hesperia Unified
Others
Senior Community No
Tax ID 3057161080000
Acceptable Financing Cash, Conventional, 1031 Exchange, FHA, Submit, VA Loan
Horse Feature Riding Trail
Listing Terms Cash, Conventional, 1031 Exchange, FHA, Submit, VA Loan
Special Listing Condition Trust







