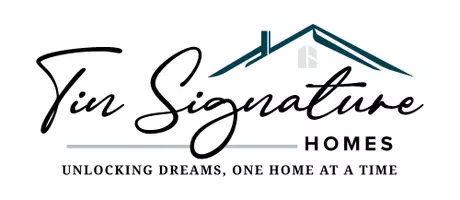313 Myrtle Drive Arroyo Grande, CA 93420
3 Beds
3 Baths
2,253 SqFt
OPEN HOUSE
Fri May 30, 10:00am - 1:00pm
Sat May 31, 1:00pm - 3:00pm
Sun Jun 01, 1:00pm - 3:00pm
UPDATED:
Key Details
Property Type Single Family Home
Sub Type Single Family Residence
Listing Status Active
Purchase Type For Sale
Square Footage 2,253 sqft
Price per Sqft $699
MLS Listing ID PI25116853
Bedrooms 3
Full Baths 1
Half Baths 1
Three Quarter Bath 1
Condo Fees $100
Construction Status Turnkey
HOA Fees $100/mo
HOA Y/N Yes
Year Built 2014
Lot Size 10,576 Sqft
Property Sub-Type Single Family Residence
Property Description
Location
State CA
County San Luis Obispo
Area Ag-East Of Hwy 101
Rooms
Main Level Bedrooms 3
Interior
Interior Features Breakfast Area, Ceiling Fan(s), Separate/Formal Dining Room, High Ceilings, Open Floorplan, Pantry, Stone Counters, All Bedrooms Down, Bedroom on Main Level, Main Level Primary, Primary Suite, Walk-In Pantry, Walk-In Closet(s)
Heating Forced Air, Fireplace(s), Natural Gas
Cooling Central Air
Flooring Vinyl
Fireplaces Type Living Room
Inclusions Washer/Dryer/Refrigerators, Water Softener, Reverse Osmosis, All Wall-Mounted TV's
Fireplace Yes
Appliance Double Oven, Dishwasher, Gas Cooktop, Disposal, Refrigerator, Water Softener
Laundry Laundry Room
Exterior
Exterior Feature Rain Gutters
Parking Features Door-Multi, Driveway, Garage, Garage Faces Side
Garage Spaces 3.0
Garage Description 3.0
Pool None
Community Features Curbs
Utilities Available Cable Available, Electricity Connected, Natural Gas Connected, Sewer Connected, Water Connected
Amenities Available Management
View Y/N No
View None
Roof Type Composition
Accessibility No Stairs
Porch Concrete, Covered
Attached Garage Yes
Total Parking Spaces 3
Private Pool No
Building
Lot Description Back Yard, Front Yard, Level
Dwelling Type House
Story 1
Entry Level One
Foundation Slab
Sewer Public Sewer
Water Public
Level or Stories One
New Construction No
Construction Status Turnkey
Schools
High Schools Arroyo Grande
School District Lucia Mar Unified
Others
HOA Name Cherry Creek HOA
Senior Community Yes
Tax ID 007572026
Security Features Carbon Monoxide Detector(s),Fire Sprinkler System,Smoke Detector(s)
Acceptable Financing Cash, Cash to New Loan
Listing Terms Cash, Cash to New Loan
Special Listing Condition Standard
Virtual Tour https://www.313myrtle.com







