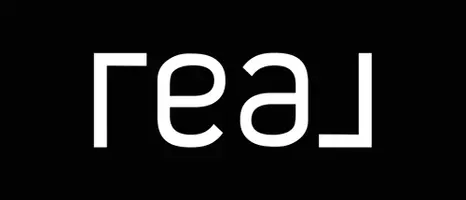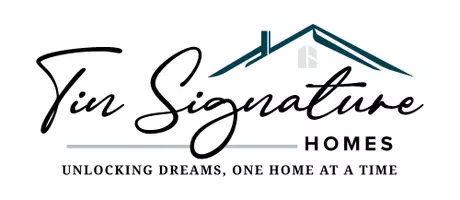
17204 Guarda DR Chino Hills, CA 91709
4 Beds
4 Baths
3,093 SqFt
Open House
Sat Sep 13, 11:00am - 1:00pm
Sun Sep 14, 2:00pm - 4:00pm
UPDATED:
Key Details
Property Type Single Family Home
Sub Type Single Family Residence
Listing Status Active
Purchase Type For Sale
Square Footage 3,093 sqft
Price per Sqft $581
MLS Listing ID OC25207373
Bedrooms 4
Full Baths 3
Half Baths 1
Construction Status Turnkey
HOA Fees $250/mo
HOA Y/N Yes
Year Built 2017
Lot Size 0.351 Acres
Property Sub-Type Single Family Residence
Property Description
A modern chandelier greets you at the foyer. The chef's kitchen dazzles with darker shaker cabinetry, countertops, white tile backsplash,
stainless steel appliances, wine cellar, and a spacious island for five, plus a hidden secondary kitchen for easy entertaining.
The main level includes a fourth bedroom with ensuite bath, an office or media room with French doors, and a guest half bath. Upstairs, a generous loft, two guest bedrooms, and a laundry room complement the primary suite, featuring a large balcony, custom walk-in closet, and spa-like ensuite with dual sinks, vanity, rainforest shower head, and spacious jacuzzi tub.
The expansive backyard, among the largest in the community, boasts a pool with waterfall features, an automatic pool cover, a Disney's “Up”-inspired
playground, and a detached guesthouse with a bedroom and ¾ bathroom. The guesthouse is convertible to an ADU by converting the storage to kitchen. Near top rated schools, shops, and freeways, this entertainer's haven awaits. This one of a kind home won't last long.
First Open House will be on Saturday, September 13, 2025 from 11am to 1pm.
Location
State CA
County San Bernardino
Area 682 - Chino Hills
Rooms
Other Rooms Guest House Detached
Main Level Bedrooms 1
Interior
Interior Features Breakfast Bar, Balcony, Ceiling Fan(s), Eat-in Kitchen, Granite Counters, High Ceilings, Recessed Lighting, Bedroom on Main Level, Entrance Foyer, Loft, Primary Suite, Wine Cellar, Walk-In Closet(s)
Heating Central
Cooling Central Air
Flooring Carpet
Fireplaces Type None
Fireplace No
Appliance Gas Cooktop, Disposal, Microwave, Range Hood, Water Heater
Laundry Laundry Room, Upper Level
Exterior
Exterior Feature Lighting
Parking Features Concrete, Direct Access, Driveway Up Slope From Street, Garage, Garage Door Opener
Garage Spaces 3.0
Garage Description 3.0
Fence Block
Pool In Ground, Pool Cover, Private
Community Features Curbs, Dog Park, Sidewalks
Utilities Available Cable Connected, Electricity Connected, Natural Gas Connected, Phone Available, Sewer Connected, Water Connected
Amenities Available Dog Park, Playground
View Y/N Yes
View Hills
Roof Type Tile
Porch Covered
Total Parking Spaces 5
Private Pool Yes
Building
Lot Description Front Yard, Garden, Landscaped
Dwelling Type House
Story 2
Entry Level Two
Foundation Slab
Sewer Public Sewer
Water Public
Architectural Style Mediterranean
Level or Stories Two
Additional Building Guest House Detached
New Construction No
Construction Status Turnkey
Schools
Elementary Schools Butterfield Ranch
Middle Schools Townsend
High Schools Chino Hills
School District Chino Valley Unified
Others
HOA Name Vila Borba
Senior Community No
Tax ID 1033441020000
Security Features Carbon Monoxide Detector(s),Smoke Detector(s)
Acceptable Financing Cash to New Loan
Listing Terms Cash to New Loan
Special Listing Condition Standard
Virtual Tour https://my.matterport.com/show/?m=qgZJsk1XF2F

GET MORE INFORMATION







