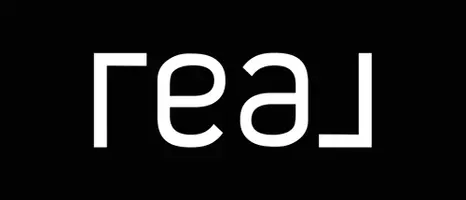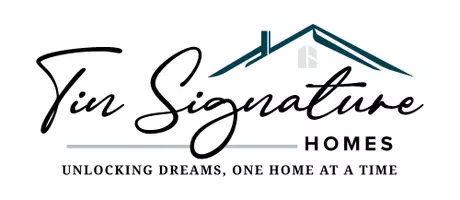
2200 W WILSON #41 Banning, CA 92220
3 Beds
2 Baths
1,512 SqFt
UPDATED:
Key Details
Property Type Manufactured Home
Listing Status Active
Purchase Type For Sale
Square Footage 1,512 sqft
Price per Sqft $85
MLS Listing ID IG25215362
Bedrooms 3
Full Baths 2
Construction Status Updated/Remodeled,Turnkey
HOA Y/N No
Land Lease Amount 868.0
Year Built 2005
Property Description
Location
State CA
County Riverside
Area 263 - Banning/Beaumont/Cherry Valley
Building/Complex Name SUNRISE ESTATES
Rooms
Other Rooms Shed(s)
Interior
Interior Features Ceiling Fan(s), Coffered Ceiling(s), Open Floorplan, Pantry, Bedroom on Main Level, Main Level Primary, Walk-In Closet(s)
Heating Central
Cooling Central Air
Flooring Carpet, Vinyl
Inclusions WASHER/DRYER, FRIDGE, MICROWAVE
Equipment Satellite Dish
Fireplace No
Appliance 6 Burner Stove, Built-In Range, Dishwasher, Gas Cooktop, Disposal, Gas Oven, Gas Range, Gas Water Heater, Microwave, Dryer, Washer
Laundry Washer Hookup, Gas Dryer Hookup, Inside, Laundry Room
Exterior
Exterior Feature Awning(s), Rain Gutters
Parking Features Concrete, Covered, Carport
Carport Spaces 2
Fence Excellent Condition, Privacy, Vinyl
Pool Community, In Ground
Community Features Mountainous, Suburban, Pool
Utilities Available Electricity Available, Electricity Connected, Natural Gas Available, Natural Gas Connected, Sewer Available, Sewer Connected, Water Available, Water Connected
View Y/N Yes
View Hills, Mountain(s), Neighborhood
Roof Type See Remarks
Accessibility Safe Emergency Egress from Home
Porch Covered, Front Porch
Total Parking Spaces 2
Private Pool No
Building
Lot Description 0-1 Unit/Acre
Story 1
Entry Level One
Foundation Pier Jacks
Sewer Public Sewer
Water Public
Level or Stories One
Additional Building Shed(s)
Construction Status Updated/Remodeled,Turnkey
Schools
School District Banning Unified
Others
Pets Allowed Size Limit
Senior Community Yes
Tax ID 009725686
Security Features Carbon Monoxide Detector(s),Smoke Detector(s)
Acceptable Financing Cash, Cash to New Loan, Conventional
Listing Terms Cash, Cash to New Loan, Conventional
Special Listing Condition Standard
Pets Allowed Size Limit

GET MORE INFORMATION







