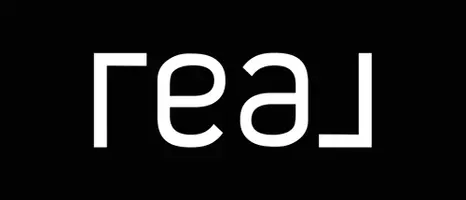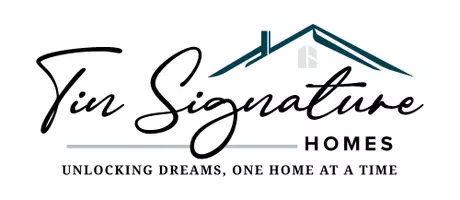$1,925,000
$1,949,000
1.2%For more information regarding the value of a property, please contact us for a free consultation.
2130 Staghorn Way Livermore, CA 94550-7183
5 Beds
4 Baths
3,541 SqFt
Key Details
Sold Price $1,925,000
Property Type Single Family Home
Sub Type Single Family Residence
Listing Status Sold
Purchase Type For Sale
Square Footage 3,541 sqft
Price per Sqft $543
Subdivision Lindenwood
MLS Listing ID 41089966
Sold Date 05/16/25
Bedrooms 5
Full Baths 4
Condo Fees $109
HOA Fees $9/ann
HOA Y/N Yes
Year Built 2004
Lot Size 9,787 Sqft
Property Sub-Type Single Family Residence
Property Description
Welcome to your dream home in the desirable Lindenwood development! This luxury residence blends style, comfort, and functionality. Begin your evenings unwinding on the inviting west-facing front porch, perfect for soaking in stunning sunsets. Inside, newer flooring flows passed the open Living and Dining area into a Gourmet Kitchen featuring a walk-in pantry, granite counters, a massive island, and stainless steel appliances, including double wall ovens, a 5-burner gas cooktop, microwave, Sub-Zero fridge and Bosch dishwasher. The Kitchen opens to the Family Room with a cozy gas fireplace, perfect for relaxing or entertaining. The main floor also includes a bedroom, full bath, and laundry room. Upstairs boasts four spacious bedrooms, including a luxurious Primary Suite with dual walk-in closets and a spa-like bath with quartz countertops, a soaking tub, a large shower and designer lighting. A guest suite with a private bath and two additional bedrooms with a Jack-and-Jill bath complete the level. Step into the backyard oasis with lush landscaping, a stamped concrete patio, pergola, firepit, and plenty of space to relax. The 3-car garage and extended driveway ensure ample parking.
Location
State CA
County Alameda
Interior
Interior Features Breakfast Area
Heating Forced Air, Natural Gas
Cooling Central Air
Flooring Carpet, Tile
Fireplaces Type Family Room
Fireplace Yes
Appliance Gas Water Heater
Exterior
Parking Features Garage, Garage Door Opener
Garage Spaces 3.0
Garage Description 3.0
Pool None
Roof Type Tile
Porch Front Porch, Patio
Attached Garage Yes
Total Parking Spaces 3
Private Pool No
Building
Lot Description Back Yard, Front Yard, Garden, Sprinklers Timer, Yard
Story Two
Entry Level Two
Foundation Slab
Sewer Public Sewer
Architectural Style Contemporary, Craftsman
Level or Stories Two
New Construction No
Others
HOA Name NOT LISTED
Tax ID 99A15059
Acceptable Financing Cash, Conventional, FHA, VA Loan
Listing Terms Cash, Conventional, FHA, VA Loan
Financing Conventional
Read Less
Want to know what your home might be worth? Contact us for a FREE valuation!

Our team is ready to help you sell your home for the highest possible price ASAP

Bought with Pankaj Birla • Perfect Home Realty






