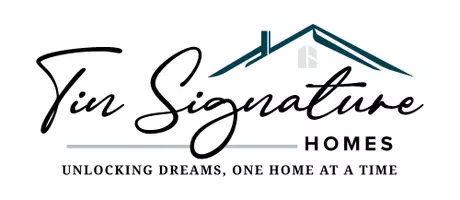$620,000
$649,500
4.5%For more information regarding the value of a property, please contact us for a free consultation.
31721 Luring Pines DR Running Springs, CA 92382
5 Beds
3 Baths
2,193 SqFt
Key Details
Sold Price $620,000
Property Type Single Family Home
Sub Type Single Family Residence
Listing Status Sold
Purchase Type For Sale
Square Footage 2,193 sqft
Price per Sqft $282
Subdivision Luring Pines (Lupn)
MLS Listing ID RW25012389
Sold Date 05/23/25
Bedrooms 5
Full Baths 2
Three Quarter Bath 1
Construction Status Turnkey
HOA Y/N No
Year Built 1991
Lot Size 6,398 Sqft
Property Sub-Type Single Family Residence
Property Description
Beautifully remodeled home with separate Guest Unit in coveted Luring Pines Neighborhood is one of Running Springs sought after neighborhoods. Home Features Open Floor Plan with Beamed Ceilings, Large Kitchen Island French Doors out to back deck for entertainment. Primary Bedroom and Bathroom additional 3 bedrooms and Full Bath along with indoor laundry room and sink. The home was impeccably redone with new electric, plumbing, insulation and drywall. New Fireplace in living room, LVP flooring throughout. All new bathrooms. Quartz Counter tops. Kitchen Appliances. Guest Unit is a 1 bedroom 1 bath above the Garage with separate entrance, also completely redone. Storage Shed in backyard, extra parking on side of garage behind gate. Close to Town, walked too Lulabelle's cafe. Close to Skypark and Snow Valley.
Location
State CA
County San Bernardino
Area 288 - Running Springs
Zoning HT/RS-10M
Rooms
Other Rooms Guest House Attached
Main Level Bedrooms 4
Interior
Interior Features Beamed Ceilings, Ceiling Fan(s), Cathedral Ceiling(s), High Ceilings, Open Floorplan, Quartz Counters, All Bedrooms Down, Bedroom on Main Level, Main Level Primary, Primary Suite
Heating Central, Wall Furnace
Cooling None
Fireplaces Type Living Room
Fireplace Yes
Appliance 6 Burner Stove, Dishwasher, Disposal, Gas Oven, Gas Range, Gas Water Heater, Ice Maker, Self Cleaning Oven, Vented Exhaust Fan, Dryer, Washer
Laundry Common Area, Washer Hookup, Electric Dryer Hookup, Gas Dryer Hookup
Exterior
Parking Features Concrete, Door-Single, Garage Faces Front, Garage
Garage Spaces 2.0
Garage Description 2.0
Fence Chain Link, Wood
Pool None
Community Features Biking, Dog Park, Fishing, Gutter(s), Hiking, Lake, Mountainous, Near National Forest, Park, Water Sports
Utilities Available Cable Connected, Electricity Connected, Natural Gas Connected, Sewer Connected, Water Connected
View Y/N Yes
View Neighborhood
Roof Type Composition
Porch Deck, Front Porch
Attached Garage Yes
Total Parking Spaces 2
Private Pool No
Building
Lot Description Level, Street Level, Walkstreet, Yard
Story 1
Entry Level One
Sewer Public Sewer
Water Public
Architectural Style Custom
Level or Stories One
Additional Building Guest House Attached
New Construction No
Construction Status Turnkey
Schools
School District Rim Of The World
Others
Senior Community No
Tax ID 0295052090000
Acceptable Financing Cash, Conventional, FHA, Freddie Mac, VA Loan
Listing Terms Cash, Conventional, FHA, Freddie Mac, VA Loan
Financing VA
Special Listing Condition Standard
Read Less
Want to know what your home might be worth? Contact us for a FREE valuation!

Our team is ready to help you sell your home for the highest possible price ASAP

Bought with RYAN MCKEE • ELEVATE REAL ESTATE AGENCY






