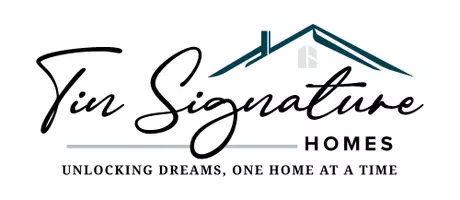$2,110,000
$2,099,000
0.5%For more information regarding the value of a property, please contact us for a free consultation.
17 Center CT Laguna Niguel, CA 92677
4 Beds
3 Baths
2,629 SqFt
Key Details
Sold Price $2,110,000
Property Type Single Family Home
Sub Type Single Family Residence
Listing Status Sold
Purchase Type For Sale
Square Footage 2,629 sqft
Price per Sqft $802
Subdivision Palisades (Lhp)
MLS Listing ID OC25076077
Sold Date 05/27/25
Bedrooms 4
Full Baths 3
Condo Fees $117
Construction Status Updated/Remodeled
HOA Fees $117/mo
HOA Y/N Yes
Year Built 1986
Lot Size 5,998 Sqft
Property Sub-Type Single Family Residence
Property Description
A true design-forward masterpiece, 17 Center Ct blends high-end finishes with breezy California living in the desirable Palisades of Laguna Niguel. From the moment you arrive, the curb appeal stuns—with a beautifully landscaped front yard and new Dutch door leading inside. Step into wide-plank laminate flooring, sleek recessed lighting, and custom light fixtures. The sunken living room features soaring ceilings and floods of natural light, creating an inviting, elegant space. The kitchen is a standout—white cabinetry, a designer tiled backsplash, a built-in 6-burner stainless steel range, and a charming window above the farmhouse sink that looks out to the entertainer's backyard. It opens to a cozy family room with a fireplace and custom shuttered windows. The lower level includes a chic guest bedroom and a stunning bath with a walk-in shower—complete with a sleek, paneled shower door that's truly a showstopper, along with designer tilework and dramatic lighting—giving off serious boutique-hotel vibes.
Upstairs, the spacious primary suite is a dream, with a custom light fixture and sliding doors leading into a spa-inspired bathroom. Enjoy dual sinks with quartz countertops, marble-tiled floors, a soaking tub, and a separate walk-in shower. Two additional bedrooms and another updated bathroom complete the upper floor. The home also boasts newly redone stairs, a new HVAC system, a whole-house fan, and a renovated laundry room for modern convenience.
Step outside to your private entertainer's paradise—an absolute showstopper! The renovated backyard features porcelain pavers, a retaining wall adding yard space, and an outdoor BBQ, fireplace, and water feature. The built-in swimming pool includes an automatic cover and is solar-heated for year-round enjoyment. For garden lovers, there's a landscaped slope with stairs leading to raised planter boxes and various fruit trees, including peach, apple, lemon, orange, and pomegranate. The backyard offers both relaxation and entertainment space, perfect for intimate gatherings or grand celebrations.
Community highlights include scenic hiking and biking trails, lush parks, top-rated schools, and proximity to beaches, Dana Point Harbor, Monarch Beach Golf Links, and coastal dining and shopping. The Westerlies neighborhood offers a peaceful, coastal vibe, with all the benefits of luxury living and easy access to the best of OC.
Location
State CA
County Orange
Area Lnslt - Salt Creek
Rooms
Main Level Bedrooms 1
Interior
Interior Features Breakfast Area, Ceiling Fan(s), Crown Molding, Separate/Formal Dining Room, High Ceilings, Recessed Lighting, Storage, Sunken Living Room, Bedroom on Main Level, Walk-In Closet(s)
Heating Central, Solar
Cooling Whole House Fan
Flooring Laminate
Fireplaces Type Living Room
Fireplace Yes
Appliance 6 Burner Stove, Convection Oven, Double Oven, Dishwasher, Electric Oven, Gas Cooktop, Disposal, Microwave, Range Hood
Laundry Inside, Laundry Room
Exterior
Parking Features Door-Multi, Driveway, Garage Faces Front, Garage
Garage Spaces 3.0
Garage Description 3.0
Pool In Ground, Private, Solar Heat
Community Features Biking, Curbs, Hiking, Park, Street Lights, Sidewalks
Amenities Available Picnic Area, Playground
View Y/N No
View None
Roof Type Spanish Tile
Porch Patio
Attached Garage Yes
Total Parking Spaces 3
Private Pool Yes
Building
Lot Description Back Yard, Front Yard, Garden, Lawn, Landscaped, Yard
Story 2
Entry Level Two
Sewer Public Sewer
Water Public
Level or Stories Two
New Construction No
Construction Status Updated/Remodeled
Schools
Elementary Schools George White
Middle Schools Niguel Hills
High Schools Dana Hills
School District Capistrano Unified
Others
HOA Name Laguna Heights Community Assosciation
Senior Community No
Tax ID 64954142
Acceptable Financing Cash, Cash to New Loan, Conventional
Listing Terms Cash, Cash to New Loan, Conventional
Financing Other
Special Listing Condition Standard
Read Less
Want to know what your home might be worth? Contact us for a FREE valuation!

Our team is ready to help you sell your home for the highest possible price ASAP

Bought with Ashley Hyde • Compass






