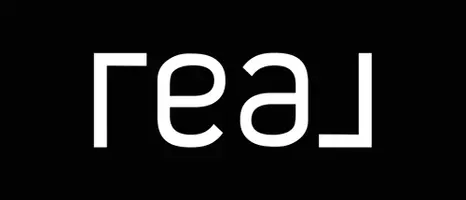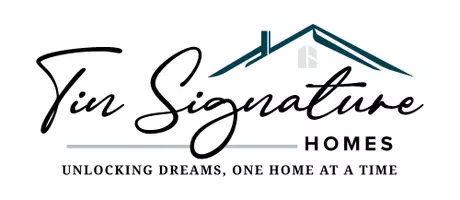$750,000
$750,000
For more information regarding the value of a property, please contact us for a free consultation.
13751 Mesquite ST Oak Hills, CA 92344
4 Beds
3 Baths
3,001 SqFt
Key Details
Sold Price $750,000
Property Type Single Family Home
Sub Type Single Family Residence
Listing Status Sold
Purchase Type For Sale
Square Footage 3,001 sqft
Price per Sqft $249
MLS Listing ID HD25047991
Sold Date 05/27/25
Bedrooms 4
Full Baths 2
Half Baths 1
Construction Status Turnkey
HOA Y/N No
Year Built 2000
Lot Size 4.070 Acres
Property Sub-Type Single Family Residence
Property Description
Come check out this well-kept home on 4.07 acres in Oak Hills/Hesperia area. It features an open floor plan with a formal dining room, living room, family room, laundry room and HUGE game room. It also has vaulted ceilings, surround sound, a walk-in pantry, a kitchen nook and breakfast bar. The game room can possibly be converted into two additional bedrooms, a home business (previously used for childcare) or ADU (buyer to verify). All the bedrooms are spacious. The master bedroom has a large walk-in closet & custom bathroom. New interior, exterior, & ceiling paint. New custom mini blinds. New 5” baseboards. There is tile flooring throughout the main living areas and new waterproof wood laminate floors in all bedrooms and family room. Outside you will find a fully fenced & x-fenced lot with room for lots more stuff like a pool, garage, workshop, RV parking, detached ADU, JRADU or guest house. The attached rear porch has great mountain views. All this is located on a paved road, near stores, schools, financial institutions and FWY.
Location
State CA
County San Bernardino
Area Okh - Oak Hills
Zoning OH/RL
Rooms
Other Rooms Storage
Main Level Bedrooms 4
Interior
Interior Features Breakfast Bar, Breakfast Area, Ceiling Fan(s), Cathedral Ceiling(s), Storage, Tile Counters, All Bedrooms Down, Walk-In Pantry, Walk-In Closet(s)
Heating Central
Cooling Central Air
Flooring Laminate, Tile
Fireplaces Type Family Room
Fireplace Yes
Appliance Double Oven, Dishwasher, Gas Cooktop, Disposal, Microwave, Water Heater
Laundry Laundry Room
Exterior
Parking Features Driveway Level, Driveway, Gated, RV Access/Parking
Fence Chain Link
Pool None
Community Features Rural, Sidewalks
Utilities Available Electricity Connected, Natural Gas Connected, Water Connected
View Y/N Yes
View Desert, Mountain(s)
Roof Type Tile
Porch None
Private Pool No
Building
Lot Description Corner Lot, Horse Property, Lot Over 40000 Sqft, Level, Paved, Rectangular Lot, Street Level
Story 1
Entry Level One
Foundation Slab
Sewer Septic Type Unknown
Water Public
Level or Stories One
Additional Building Storage
New Construction No
Construction Status Turnkey
Schools
School District Hesperia Unified
Others
Senior Community No
Tax ID 0405372060000
Acceptable Financing Cash, Cash to New Loan, Conventional, FHA, USDA Loan, VA Loan
Horse Property Yes
Listing Terms Cash, Cash to New Loan, Conventional, FHA, USDA Loan, VA Loan
Financing Conventional
Special Listing Condition Standard
Read Less
Want to know what your home might be worth? Contact us for a FREE valuation!

Our team is ready to help you sell your home for the highest possible price ASAP

Bought with Gloria Morales • Realty ONE Group Empire






