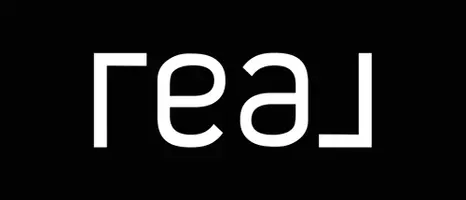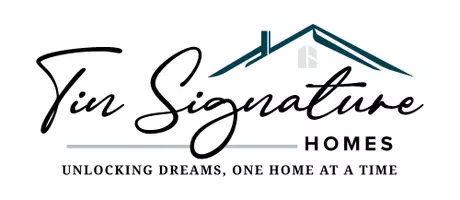$645,000
$665,000
3.0%For more information regarding the value of a property, please contact us for a free consultation.
7786 Haywood PL Rancho Cucamonga, CA 91730
3 Beds
4 Baths
1,740 SqFt
Key Details
Sold Price $645,000
Property Type Condo
Sub Type Condominium
Listing Status Sold
Purchase Type For Sale
Square Footage 1,740 sqft
Price per Sqft $370
MLS Listing ID IV25032302
Sold Date 05/27/25
Bedrooms 3
Full Baths 2
Half Baths 2
Condo Fees $304
Construction Status Turnkey
HOA Fees $304/mo
HOA Y/N Yes
Year Built 2020
Lot Size 801 Sqft
Property Sub-Type Condominium
Property Description
Spacious & Upgraded Condo in Prime Rancho Cucamonga! This beautifully updated 3-bedroom, 2 full bathroom and 2 half-bathroom condo offers the perfect blend of comfort and convenience. The main floor boasts durable luxury vinyl plank flooring, while the modernized kitchen features granite countertops and refinished cabinetry, creating a stylish and functional space. The luxurious master suite provides a private retreat, and all bedrooms are generously sized.
Enjoy resort-style living with fantastic community amenities, including a clubhouse, pool, spa, firepit, and a playground for the kids. Ideally situated within walking distance to shopping, dining, and with easy freeway access, this home is perfect for those seeking a vibrant yet relaxed lifestyle.
Don't miss your chance to own this exceptional property! Schedule your private tour today!
Location
State CA
County San Bernardino
Area 688 - Rancho Cucamonga
Rooms
Main Level Bedrooms 2
Interior
Interior Features Built-in Features, Balcony, Ceiling Fan(s), Separate/Formal Dining Room, Granite Counters, Storage, All Bedrooms Up, Walk-In Closet(s)
Heating Central
Cooling Central Air
Fireplaces Type None
Fireplace No
Appliance Dishwasher, Gas Cooktop, Gas Oven
Laundry Inside
Exterior
Parking Features Garage
Garage Spaces 2.0
Garage Description 2.0
Pool Community, Association
Community Features Street Lights, Sidewalks, Pool
Amenities Available Clubhouse, Sport Court, Fitness Center, Fire Pit, Outdoor Cooking Area, Barbecue, Pool, Pets Allowed, Spa/Hot Tub
View Y/N Yes
View Peek-A-Boo
Attached Garage Yes
Total Parking Spaces 2
Private Pool No
Building
Story 3
Entry Level Three Or More
Sewer Public Sewer
Water Public
Level or Stories Three Or More
New Construction No
Construction Status Turnkey
Schools
School District Chaffey Joint Union High
Others
HOA Name First Service
Senior Community No
Tax ID 1077912730000
Acceptable Financing Cash, Cash to New Loan, Conventional, Cal Vet Loan, FHA, Submit
Listing Terms Cash, Cash to New Loan, Conventional, Cal Vet Loan, FHA, Submit
Financing Cash
Special Listing Condition Standard
Read Less
Want to know what your home might be worth? Contact us for a FREE valuation!

Our team is ready to help you sell your home for the highest possible price ASAP

Bought with Christie Locke • NextHome Real Estate Rockstars






